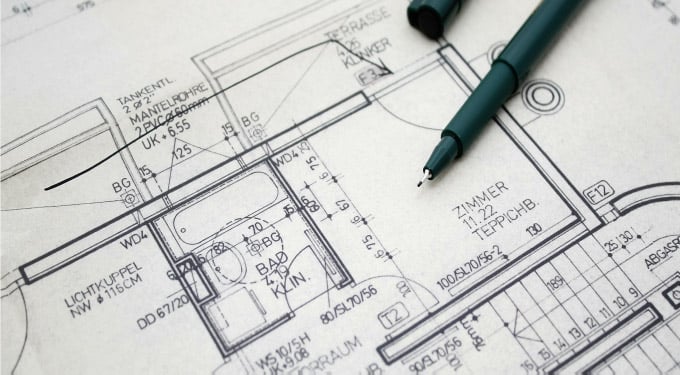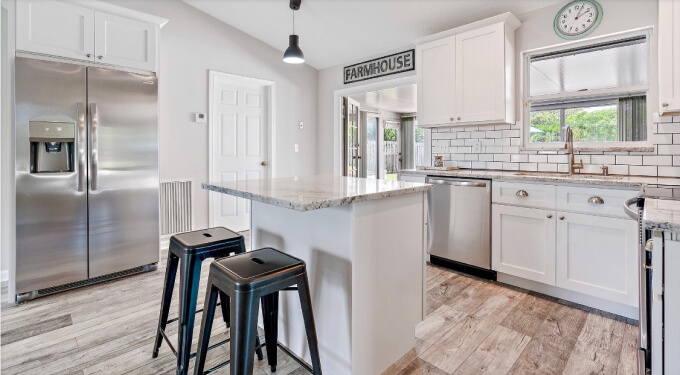-
800-580-5535
Mon - Sat: 8 am - 8 pm ET
Sun: 10 am - 6 pm ET
- (0)

Submit your architectural plan, CAD model or previous design plans online or email them to design@rtacabinetstore.com
Submit NowWe provide a step-by-step guide which will walk you through all the measurements you need.
Get StartedIts super easy to get started! Submit your kitchen measurements through this form or by emailing design@rtacabinetstore.com


After you submit your dimensions you will be matched with a designer. The designer will walk you through the design process and further specifications needed before getting started. Some will ask for a design consultation. You will be provided with a design and quote right away.
Our designers will send you an 3D design of your kitchen. You'll see both the overhead & perspective view of the kitchen, you will also receive an estimated price.


After you submit your dimensions you will be matched with a designer. Each designer has her own process. Some will provide you with a design & quote right away, others will ask for further specifications before getting started.
Once you land on a design you love within your budget, you can purchase the final itemized quote on our website or over the phone with your designer. Shipping time will vary based on cabinet line, see listings for estimates.

Our designers will work with your budget, floor plan and lifestyle to build you the perfect kitchen.
Our design service is totally free and we will never push you to make a purchase.
Our design reps usually work Mon-Fri 8-5. If you have any questions during our operating hours you can call us at any time.
Use our measuring tool above for step-by-step instructions. Otherwise, start by sketching the layout of your kitchen and labeling each wall. Measure the full length of every wall, from corner to corner, then measure from the floor to the ceiling in multiple spots to check for variations. Mark windows, doors, gas lines, plumbing, and electrical outlets. The more details you capture, the better your design will turn out More details here
Still have questions about RTA and our process or need clarification on required measurements. Give us a call!